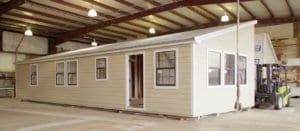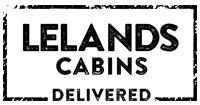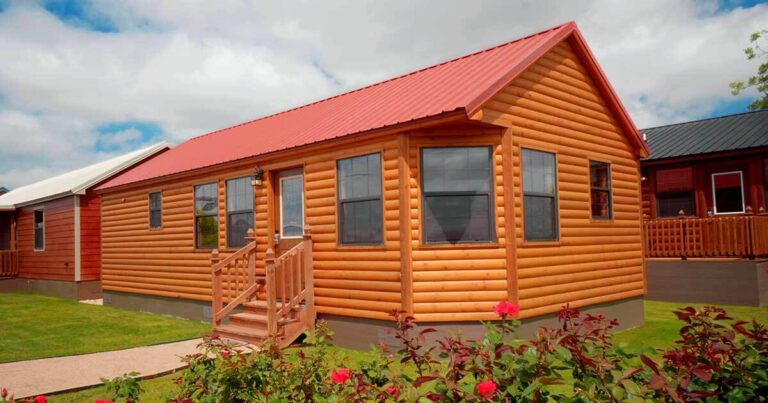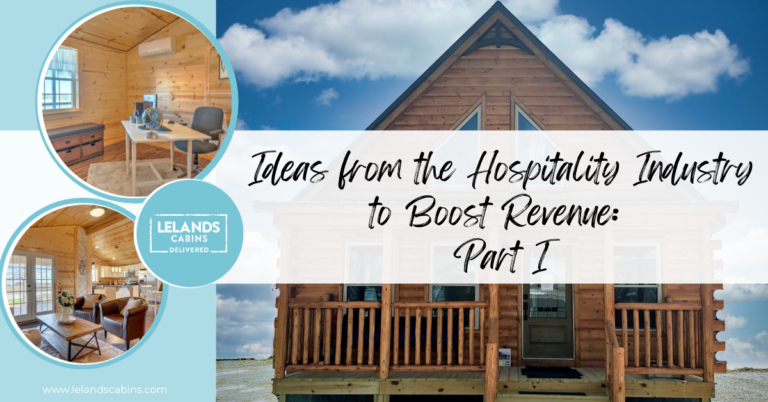Leland’s Behind the Build, Part 3: Windows, Paint, and Roof

The excitement builds with each step in the creation of your Leland’s Cabins home. No matter the model you’ve selected from our nine prefab log cabin styles, the same commitment to craftsmanship goes into each one.
Once the roof and outside walls have gone up, it’s time to frame out the doors and put them in place. Just imagine the moment when you can turn the doorknob and walk inside your Texas log cabin. With just a few more steps in the journey, you’re almost there.
You can watch the windows, paint, and roof take shape here.
Making the Outside Shine
Leland’s wants to match the cabin in your mind with the one you call home. So we welcome your input on the exterior look of your prefab cabin. Choose your woods from the basic exterior LP Smart Panel siding or the LP Smart Lap for a flat panel, polished appearance. Or if you’d prefer the look of a traditional log cabin, go with 8-inch split cedar logs.
When the wood has been put in place on all the exterior walls and around the widows, it’s time to paint. Our team uses spray tools to provide an even, professional coating of high-quality paint that lets your cabin shine.
Polish and professionalism are two of our points of pride at Leland’s Cabins, and our customers agree. “We purchased our cabin mainly because of the quality craftsmanship,” say cabin buyers Macon and Karen McDonald. “We looked around quite a bit before we decided on Leland’s Cabins.”
Laying in the Windows
Once your cabin has been painted, the windows are placed into the open cutouts. After being sealed and caulked, the windows are then framed. Our team lays in accent panels around each window side for a sharp, finished look.
While our cabins are modular, they are by no means cookie-cutter. At Leland’s, we hope you’ll take a look at our cabin showroom and let your imagination run wild. In fact, we welcome you to design your own dream cabin.
When we began working with Dan and Kay Jupe, they let us know that they’d fallen for two different cabins. The windows in our Settlement Harbor especially appealed to their desire for a light, airy cabin feel. So we accommodated their wishes, adding one feature — four square windows above the front door that is unique to the Settlement Harbor — to the rest of their favorite cabin’s design, the Lone Star cabin.
What’s Overhead
With the windows and exterior walls ready, it’s time to lay on the metal sections of your log cabin’s roof. As with all nine models of our Texas log cabins, we welcome your customization. When it comes to the ceiling inside, go with the metal look or opt for ponderosa pine. You also can upgrade to white pine.
“We loved working with everyone at Leland’s Cabins,” say Leland’s customers Gary and Gale Garrett, who liked the freedom that customization offers. “Steven worked with us to design exactly the cabin we wanted, Karl and Sam made sure things were done correctly, and Mel put the cabin right where we wanted.”
Get Ready for Delivery Day
Delivery Day is an exciting time for everyone at Leland’s Cabins. While your prefab log cabin home still needs to have the electrical system installed, as well as the walls and flooring finished — read more about this in Behind the Build, Part 4 — you can start to prepare for your cabin’s delivery before your cabin is fully built.
Clearing a site and preparing the driveway to accommodate Leland’s trucks are the to most important steps you should take as you anticipate delivery day. And as you wait, make sure you’ve looked out for any potential legal concerns. Code restrictions that could limit what is allowed to be placed on your land or lot are the biggest flags to watch for. Become familiar with zoning laws and any restrictions on development that might crop up as you reach the finish line in your cabin journey.
We recommend making yourself aware of any laws dictating what you are permitted to do on the land before delivery day. Because time spent in the beginning stages will save you headaches later in the process of bringing your log cabin dreams to life.
Visit Our Cabin Showroom
While you can spend hours, if not days, exploring Leland’s Cabins online, we invite you to come “test drive” all nine of our prefab log cabin models for yourself. Walk through each one and get a sense of how the floor plans work. Open up the closets and kitchen cabinets. Run your hands over the smooth walls and floors to appreciate the woods we choose.
Our Grandview, Texas, site is the largest cabin showroom in Texas, if not the world. But don’t let that intimidate you. Our team of designers is just like our crew of builders: We want to make sure to give you the finest, most well-built cabin we can, one that matches your lifestyle — and your imagination.

Your Colorado Housing Solution
Leland’s Cabins offers a truly remarkable housing solution in Colorado with modular certified factory-built cabins. Leland’s Cabins is one of the few certified modular cabin companies approved for Colorado, and has cabin sizes range from 400 square feet to over 2000 square feet, from 1 bedroom cabins to 5 bedroom cabins with soaring lofts. You have plenty of floorplans and customizations you can choose from to meet your budget and needs.
Our shorter build time compared to site-built homes ensures a fast and efficient construction process while maintaining high quality. The availability of conventional, FHA, and VA home loan options through their preferred lenders makes owning a modular cabin accessible and affordable for a wide range of potential buyers.
Whether you’re looking to settle near the Rockies, enjoy the vibrant city life of Denver, or find tranquility in the stunning Colorado landscape, Leland’s Cabins’ modular cabins provide an excellent choice for your housing needs. Make the most of the short build time and financial flexibility offered by their preferred lenders, and embark on the journey to finding your dream cabin home in the beautiful state of Colorado.


