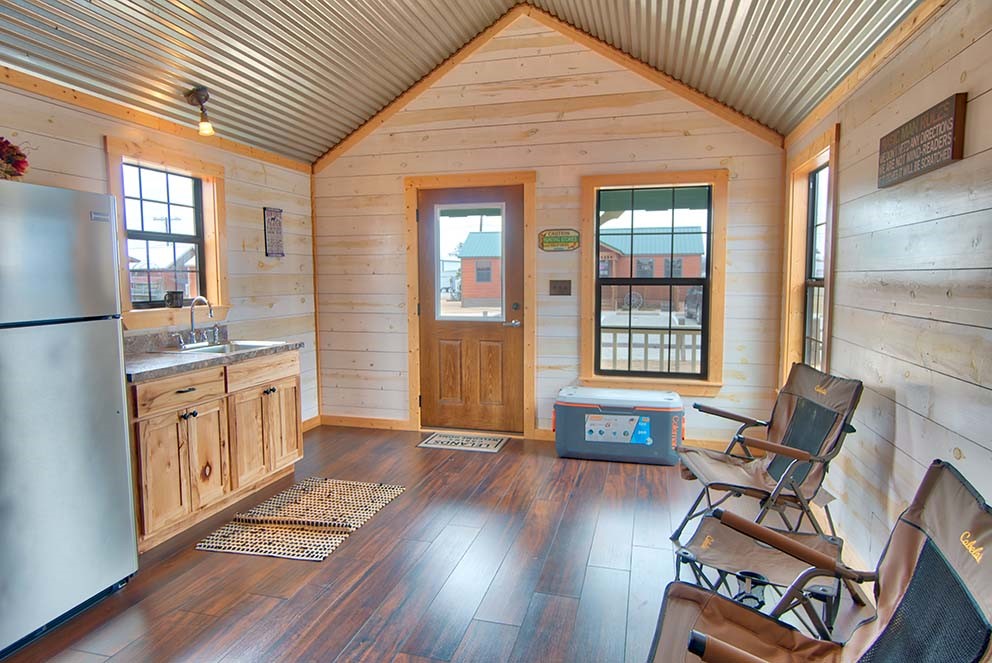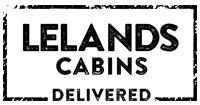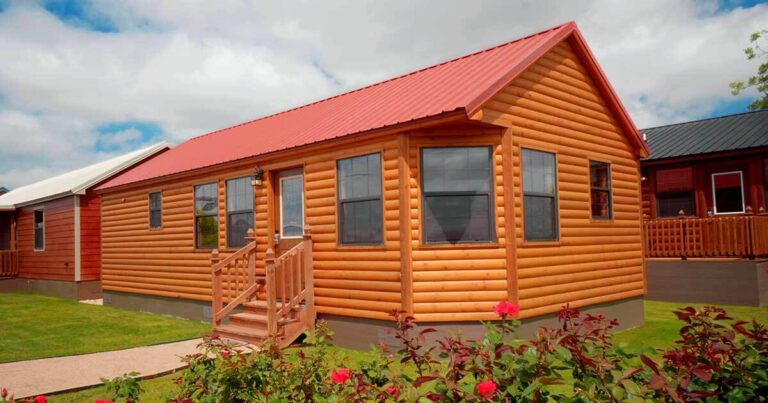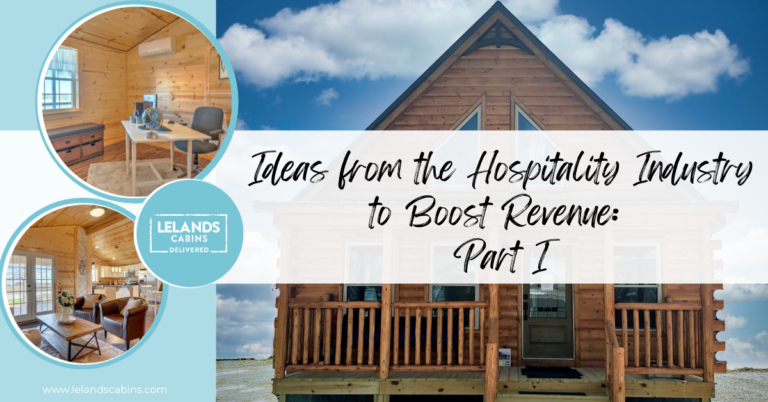Dan & Kay Jupe, Part 1: Order and Build

At Leland’s Cabins, we like to consider ourselves creative thinkers. That’s why we get so excited when we have the opportunity to work with other cabin visionaries like our customers Dan and Kay Jupe, who recently decided to purchase a log cabin.
From the moment the Jupes pulled up to our supercenter in Grandview, the largest log cabin showroom in Texas, our team was ready to show them the best log cabins Texas has to offer.
“We just felt at home,” Dan said. He and Kay were able to tour our wide range of homes and imagine building a log cabin of their dreams.
All nine models of our modular cabins are on display, from the diminutive Rio Bravo at 216 square feet and the Chisholm Trail at 336 square feet, all the way up to the three-bedroom, two-bath The Lodge at 1,526 square feet and The Ponderosa at 1,288 square feet, also clocking in at three bedrooms and two bathrooms.
After exploring the grounds and walking through each cabin’s living rooms, bedrooms, bathrooms, and kitchens to see for themselves, the Jupes had a feel for the sizing and layouts. They also were able to see first-hand what the finishes were like for our cabinets, floors, and walls. And that’s when they made up their minds.
None of these cabins was exactly what they wanted.
However, two of them offered features they really liked.
“We wanted a combination of two of the different cabins,” Kay said, “and they came up with the idea of doing exactly what we wanted—custom.”
When the Jupes learned about Leland’s approach to building log cabins—something you won’t find at other cabin builders Texas has to offer—they were intrigued by our flexibility in our floor plans and our ability to alter our cabin plans.
They liked the layout of the two-bedroom, two-bath Lone Star cabin. Its size falls right in the middle of Leland’s range of cabin offerings, at 832 square feet of living space. That includes an open floorplan with vaulted ceilings, a dining area adjacent to the modern kitchen, a private bathroom off the master bedroom, and room for a washer and dryer.
But they also liked the windows offered in the floor plan for the two-bedroom, two-bath Settlement Harbor log cabin. Bright and cheery while letting in plenty of natural light, the four windows are situated on a raised sidewall just above the front door and windows. They add an airy feel to the space, and we could understand their appeal to the Jupes. We like them too.
So we showed Dan and Kay how we could combine the floorplans and give them just what they wanted. Sitting down with our designers, the Jupes were able to customize their cabin to fit their style and taste.
“Leland’s has been great working with us,” said Kay, “answered all our questions.”
To help customers envision the final product, our designers project the floorplan onto a large screen to show them the changes and how the resulting cabin will flow once it’s completed.
“Basically, boom, that’s what your cabin’s going to look like,” said Dan, describing the design process.
The Jupes have not been the only Leland’s Cabins customers to bring their own creative eye to their cabin decisions. We’ve worked with many clients who have wanted to combine what they liked best about particular cabins into one new customized space.
“We were able to select parts of one cabin and match it with parts of another cabin,” reported the Uptergroves, another couple who decided to customize their designs. “Then we were able to email back and forth floor plans until we were happy with the final result. In other words, we were able to truly make our cabin a custom cabin!”
And we make sure the design process is clear and easy, as Marshall Jeffus explains.
“We sat down with their folks, and they projected their cabin and tiny house floor plans on a large TV screen where we were able to design exactly what we wanted,” he reported. “We could customize everything, from choosing where we wanted our closets to how big or small we wanted the rooms to be, etc.”
For Dan and Kay, and for many of the people we’ve worked with over the years, log cabin living has been a long-held dream. Here at Leland’s Cabins, we believe the flexibility of our designs and the creative thinking of our customers help us create better, more appealing products. Which is just another way Leland’s makes dreams come true.


